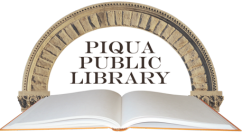MS-204
The A. L. Flesh House and Guest House Plans Collection
Introduction
The A.L. Flesh House and Guest House Plans Collection was accessioned into the Piqua Public Library Archives and Special Collections on 12 September 2010. The collection was a donation of Ms. Beth Marshall. The collection consists of concept plans, architects drawings, landscape plans and the bills and estimates to complete the work. The collection is housed in a single Gaylord 23 ½” x 32 ½”x 3” box containing fourteen folders. There are no known restrictions on the use of these materials for research purposes.
Scope and Content
The A. L. Flesh House and Guest House Plans Collection is divided into the following five series:
SERIES I: Plat Map and Aerial Photographs – Box 1 Files 1-2
SERIES II: House Plans – 68 Orchard Lane – Box 1 File 3
SERIES III: Guest House Plans – 68 Orchard Lane – Box 1 Files 4-9
SERIES IV: Plans and Bills for Landscaping the Guest House/Patio – Box 1 Files 10-11
SERIES V: Miscellaneous - Box 1 Files 12-14
Container List
BOX 1
SERIES I: Plat Map and Aerial Photographs.
File
1 Plat map of A. L. Flesh #2 Subdivision North West Section, Plat No. 79 – Inlots 5657-5668 – Orchard Lane.
2 Aerial photographs (2): [a] Aerial photograph of Orchard lane prior to subdivision – c. 1946. [b] Aerial photograph – c. 1990 – with original plat lines marked in thin blue lines and a heavy blue line around 68 Orchard Lane, home of Alfred L. and Patricia Flesh.
SERIES II: House Plans – 68 Orchard Lane
3 House plans for a residence for Mr. & Mrs. A. L. Flesh, Lot 4 Orchard Lane (68 Orchard Lane) by Carl A. Strauss, Architect, Rockwood Place, Cincinnati, Ohio.
SERIES III: Guest House Plans – 68 Orchard Lane
4 Concept drawings for a Guest House at 68 Orchard Lane for Mrs. Alfred Flesh utilizing the bell tower from Spring Street School. The design concept was done by Britton B. Wood of Hopewood, Piqua, Ohio. There are four drawings: East Façade, North Façade, West façade and a floor plan.
5 Concept drawings for remodeling Guest house at 68 Orchard Lane by Carl A. Strauss and Associates, Architects, Cincinnati. There are five sheets including floor plans and interior designs.
6 Preliminary plans for guest house remodeling by Carl A. Strauss, Architect dated 5 January 1978.
7 Final plans for guest house remodeling by Carl A. Strauss, Architect dated 3 April 1978. There are three sets of plans with three pages per set.
8 Outline Specifications for Remodeling of Guest House for Mrs. A. L. Flesh – Carl A. Strauss, Architects
9 Bills for remodeling of the guest house and a summary of costs. The apparent total price for the remodeling was $23,260.52.
SERIES IV: Plans and bills for landscaping the guest house/patio
10 Landscape Plan for Guest House/Patio, Mrs. Alfred L. Flesh Residence. Design: Scott Doss – 13 April 1979
11 Bills for landscaping of guest house/patio. Total landscaping cost was $1612.93.
SERIES V: Miscellaneous
12 Newspaper clippings of moving the bell tower, demolition of Spring Street School and the completed guest house at 68 Orchard Lane.
13 Bill from Hammer Graphics, Inc. for printing 300 Christmas cards and 300 envelopes – 12 December 1979
14 Letter to Mrs. A. L. Flesh from Frederick Bernard, Jr. – Interior Designer
